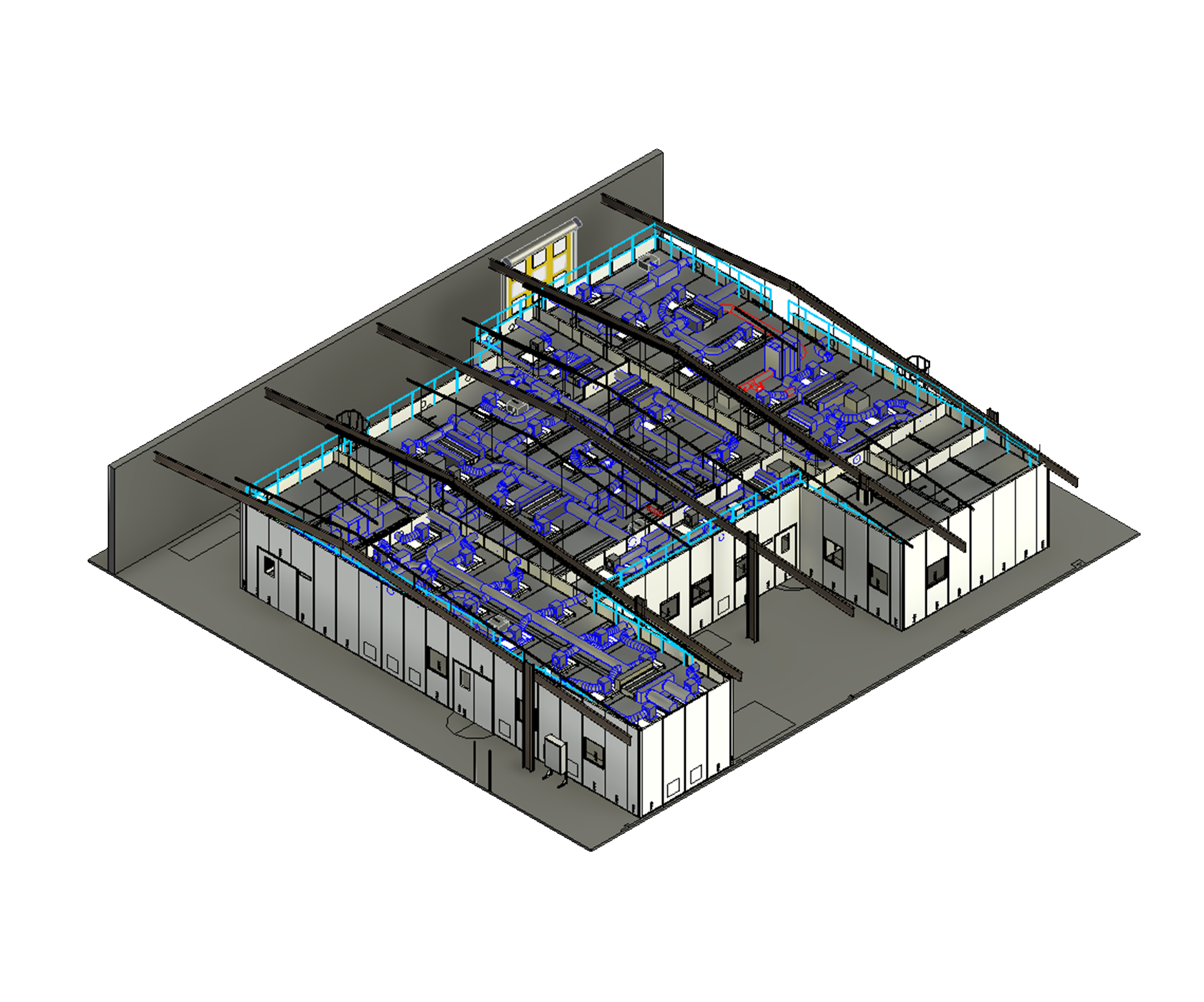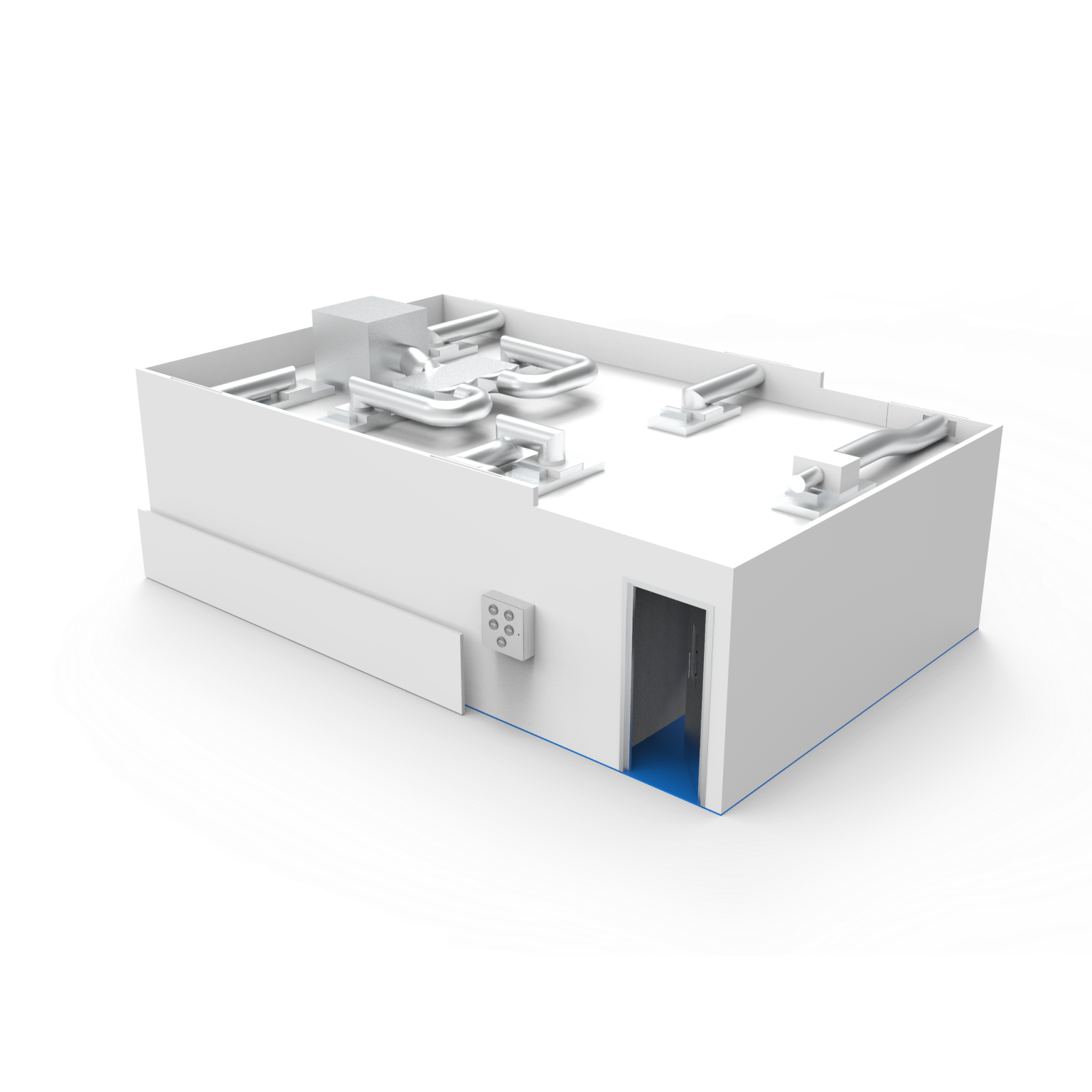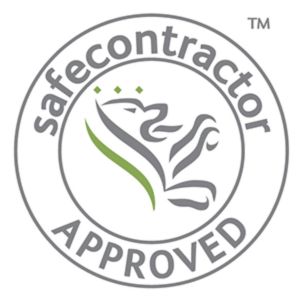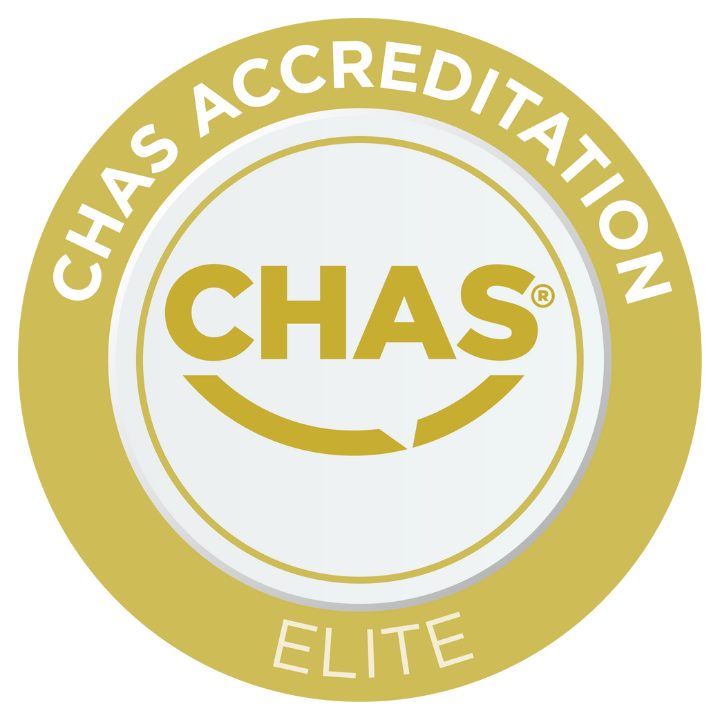Cleanroom Design Phase
The design phase consists of conceptual design, detailed design & BIM.

Conceptual design
Conceptual design is the very first stage of the cleanroom design process, where layouts and other models, such as renders, are used. It is a draft consisting of ideas and concepts about what space the room should offer, including:
- The required classification(s)
- The type of control of specific parameters such as differential pressures, temperature and humidity
- Whether to apply dedicated or segregated zones
- How to best facilitate internal logistics of people and products
This phase allows you to evaluate the proposed specification. We will work collaboratively with you to achieve the right combination of operational parameters that will deliver results.
Detailed design
In the detailed design phase, the ideas and concepts evolve to concrete plans, required specifications and exact definitions of dimensions, materials and components, defined in a User Requirement Specification (URS).
The initial URS defines the processes, equipment, operations, capacities and the environmental criteria for the cleanroom design. In the URS, designers need to review the flow of people and products through the facility to assess the optimum layout for regulatory compliance, efficient operation and the minimisation of cross contamination opportunities.
It is vital that relevant personnel from production, quality, logistics, maintenance and engineering are involved in the early stages of the design. This avoids reworking of design layouts and minimises costly errors by overlooking or misinterpreting practical issues.
Once the URS has been approved, the functional design specification (FDS) will be developed.
BIM
Our team of Autodesk certified design engineers carry out designs following the latest BIM standards and workflows. By working in this way, we are able to collaborate with clients and coordinate with any other contractors involved in a facility build, resulting in greater accuracy and higher quality results.
Using modern surveying equipment, we 3D scan the current environment of our client’s facilities and carry out clash detection to verify that the proposed cleanroom design operates in line with the planned process and its surrounding environment. 2D and 3D models allow our clients to visualise their project, including virtual reality walk-through tours to test the layout and workflow.
Due to the structural and mechanical requirements, cleanrooms are complex systems. By applying Design for Manufacture and Design for Assembly (DfMA) principles, we are able to manufacture and assemble more efficiently. This improves the installation experience for our clients, resulting in smoother project management and a shorter project lifecycle.


Start a project with us
Our design and build specialists have experience working with customers in all kinds of industries on a global scale, achieving great results time and time again. We’d love to work with you as well!




